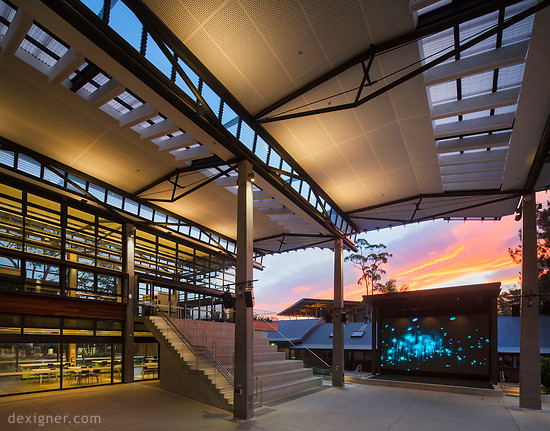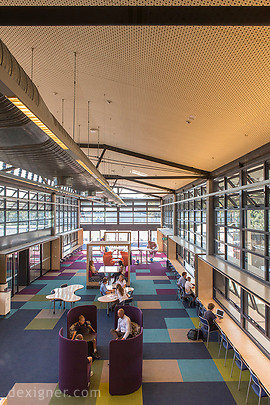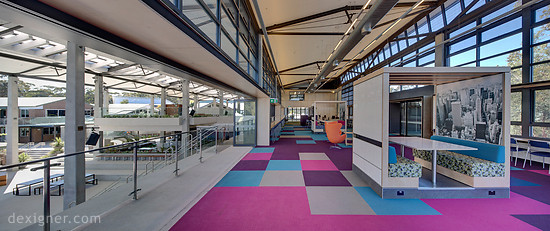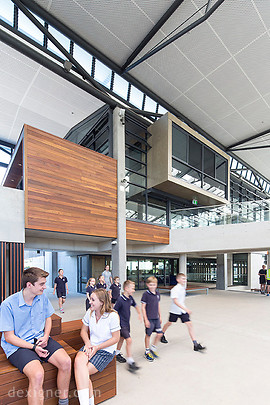NBCS: The school of the future by WMK Architecture — from dexigner.com
Excerpt:
WMK Architecture has delivered a truly innovative approach to school design with its brand new learning and social space at the heart of Northern Beaches Christian School (NBCS) in Terrey Hills (Australia). The new educational facility is a world-class, open space designed to enable personal, authentic, and customised teaching. “Our aim is to make learning deep, engaging, relevant and fun,” said Stephen Harris, NBCS Principal. “We wanted a building that will inspire our students.” WMK’s design comprises a sequence of multi-level pavilion buildings beneath a spectacular 3,000 square metre intelligent living canopy which generates energy, harvests rainwater, and cools the spaces below.
“Our goal was to reinvent the notion of what a school building should be and create an environment that actively shapes a new culture for learning” — Greg Barnett, Managing Director, WMK Architecture
Northern Beaches Christian School is one of a few worldwide examples of a school that demonstrates that change is both necessary and possible – a change in paradigm, in learning space design, in the way we empower students to take charge of their own learning. NBCS is a vibrant, independent, co-educational school in Terrey Hills (Sydney), offering a dynamic, student-centred education from Kindergarten to Year 12.
Our approach is a dual focus on learning and opportunity. We have been very intentional in fostering a culture of self-directed, student-led learning – growing students to be high-capacity leaders and creative thinkers. Strong, positive relationships are the cornerstone to learning at NBCS, with authentic community and true collaboration being the foundation on which learning is built.












