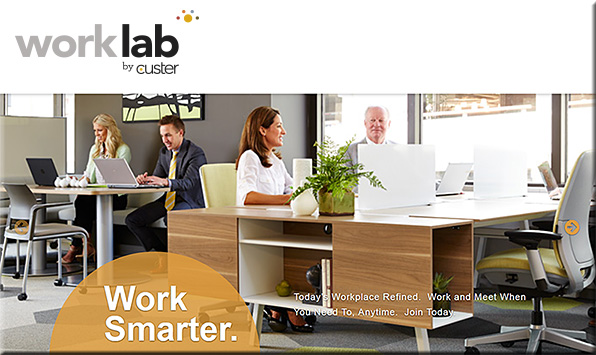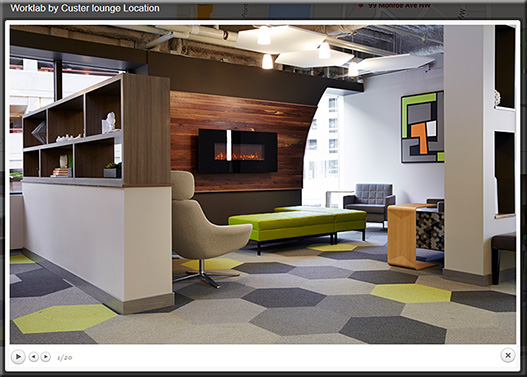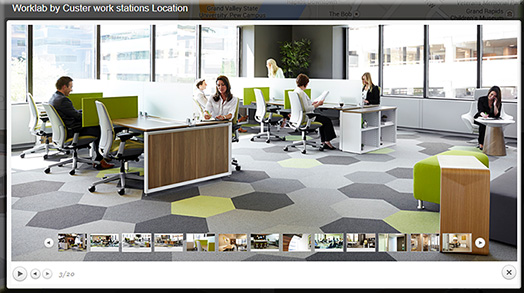Excerpt from custerworklab.com:
The floor plan includes 10,000 square feet of co-working space.
- 13 private offices
- Two mobile offices
- One executive office
- One team room that can accommodate up to four people
- Seven meeting spaces with seating for four to 35 people
All the meeting spaces include display and switching technology with video conferencing available in three of the rooms. Other features include a work lounge, cafe and a variety of other workstations. Plus more social accessibility, ergonomic furniture and the best technology available.
From DSC:
I recently toured this space and I can tell you that you can quickly get a sense of how much thought and effort went into the design of that collaborative workspace.
Check out the photo gallery and 360 degree tour to see what I mean.
I think you will agree that each and every thing that you see in that space is approached from a sense of design and functionality. Everything is there for a reason. The technology. The furniture. The esthetics and accessories. Everything. It’s very well done. If you get a chance to use it or tour it, I would highly recommend it. Custer’s Worklab lays out so many things that are helpful in a collaborative learning/workspace.
Also see:
- 8 Perks of Coworking Spaces for Savvy Entrepreneurs — from grasshopper.com by Allison Canty











